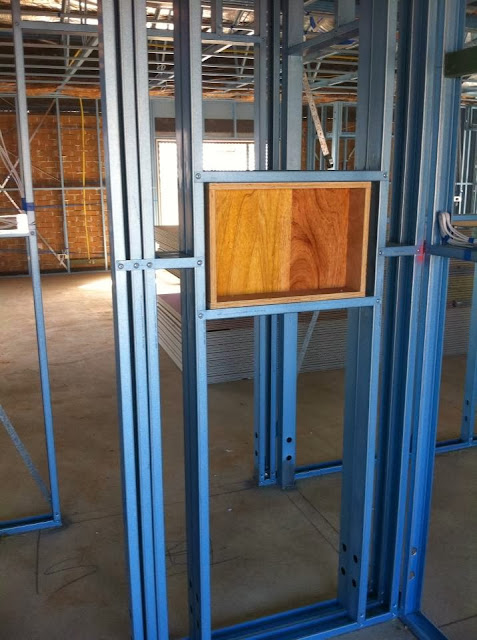As I mentioned earlier in my previous post we had our electrical walkthrough booked in with the supervisor this morning. The supervisor was waiting for me when I arrived at 9 am. Traffic was really slow on Camden Valley Way.
I had my electrical plans with me and we both walked every room and everything seems to be in the right spot. Our electrical is pretty much basics with few extra double power power points and few bits and pieces. We will be installing all the Down Lights,Light Fittings, Alarm System through our own electrician after hand over. I have taken heaps of pictures of the wiring before the plaster board gets put on. I have also noticed that MJH provide a platform in the roof for easy walking passage for some doing work in the roof.
I was also surprised to see that insulation had started and according to the supervisor it will be finished today. Plaster board have arrived and will commence tomorrow. How exciting!!!! We can now see the house shaping up from inside too.
Our shower nooks have been installed and for those of you who have a water point for the fridge it is recessed in the wall to save space. This was something I wasn't sure about and didn't even realised until someone mentioned it on one of the forums.
We have cavity sliding door to our media room and they have been installed too. We have gone with the LIN1 doors for it. Hope it looks good.
We have two pallets of bricks left from brickwork which is up to me to keep or get rid of. Not sure what to do?If I decided to keep it I might have to move it to the back for the house until we move in and use them.




















