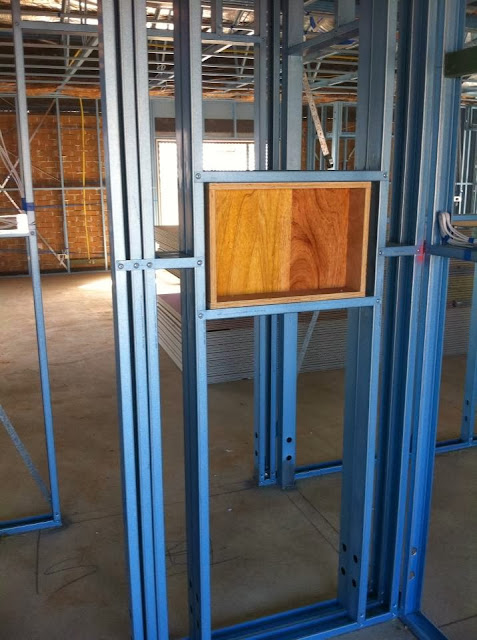Got a call from our supervisor this morning that we have reached lockup stage. The carpenters have installed all doors and garage door was getting installed today. We went with the colourbond Monument colour but will be getting the Caoba timber look after handover. This was due to the fact we changed our mind after our DA approval and MJH wont change our selection. Its exciting as we are steaming ahead but sad too as now we wont we able to wander inside the house at our will.
Our kitchen is getting installed on Tuesday and so are the tiles. I might drop in sometime next week from work and see the progress. Looking forward to seeing our kitchen and tiles selections.
Friday, 25 October 2013
Sunday, 20 October 2013
18.10.2013 Gyprock Completed
It has almost been 10 days when I
last visited the house. Work seems to be going at a fairly good pace. All the
gyprocking has been completed. The house is slowly shaping up and we are getting closer to completion. This might be an exaggeration of
my excitement but it sure is coming along nicely and I guess we should be finished
before Christmas.
The cornices have also been
completed and the house looks really spacious, especially the living area with its open plan design. Once we have all our down lights and light
fittings installed after handover it will look amazing. Our gas meter has also been installed.
I guess the next work to start
would be water proofing and doors to be installed. The water tank and down pipes
should be getting installed soon as well.
Fencing is almost done too. Our next door neighbour got in contact with me in regards to it. We have only one side of fencing left for our house so less worries for me after we move in.
Fencing is almost done too. Our next door neighbour got in contact with me in regards to it. We have only one side of fencing left for our house so less worries for me after we move in.
GARAGE
FRONT ENTRY
MASTER BEDROOM
LIVING ROOM
MEDIA ROOM
ALFRESCO
BATHROOM AND LAUNDRY
Thursday, 10 October 2013
10.10.2013 Electrical Walkthrough
As I mentioned earlier in my previous post we had our electrical walkthrough booked in with the supervisor this morning. The supervisor was waiting for me when I arrived at 9 am. Traffic was really slow on Camden Valley Way.
I had my electrical plans with me and we both walked every room and everything seems to be in the right spot. Our electrical is pretty much basics with few extra double power power points and few bits and pieces. We will be installing all the Down Lights,Light Fittings, Alarm System through our own electrician after hand over. I have taken heaps of pictures of the wiring before the plaster board gets put on. I have also noticed that MJH provide a platform in the roof for easy walking passage for some doing work in the roof.
I was also surprised to see that insulation had started and according to the supervisor it will be finished today. Plaster board have arrived and will commence tomorrow. How exciting!!!! We can now see the house shaping up from inside too.
Our shower nooks have been installed and for those of you who have a water point for the fridge it is recessed in the wall to save space. This was something I wasn't sure about and didn't even realised until someone mentioned it on one of the forums.
We have cavity sliding door to our media room and they have been installed too. We have gone with the LIN1 doors for it. Hope it looks good.
We have two pallets of bricks left from brickwork which is up to me to keep or get rid of. Not sure what to do?If I decided to keep it I might have to move it to the back for the house until we move in and use them.
I had my electrical plans with me and we both walked every room and everything seems to be in the right spot. Our electrical is pretty much basics with few extra double power power points and few bits and pieces. We will be installing all the Down Lights,Light Fittings, Alarm System through our own electrician after hand over. I have taken heaps of pictures of the wiring before the plaster board gets put on. I have also noticed that MJH provide a platform in the roof for easy walking passage for some doing work in the roof.
I was also surprised to see that insulation had started and according to the supervisor it will be finished today. Plaster board have arrived and will commence tomorrow. How exciting!!!! We can now see the house shaping up from inside too.
Our shower nooks have been installed and for those of you who have a water point for the fridge it is recessed in the wall to save space. This was something I wasn't sure about and didn't even realised until someone mentioned it on one of the forums.
We have cavity sliding door to our media room and they have been installed too. We have gone with the LIN1 doors for it. Hope it looks good.
We have two pallets of bricks left from brickwork which is up to me to keep or get rid of. Not sure what to do?If I decided to keep it I might have to move it to the back for the house until we move in and use them.
Subscribe to:
Comments (Atom)


















































